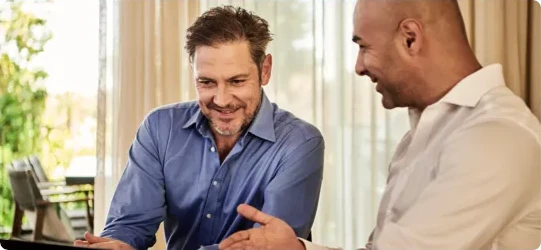House real estate in Sonnac-sur-l'Hers (11230)































Village house | 8 rooms | 340 sq m
Beautiful 5 bedroom village house (262m2) with attached 3 bedroom gite (78m2), plus roof terrace and garage/workshop.
Beautiful village house (262m2), with five bedrooms and 6 rooms, plus a renovated gite with 3 bedrooms and 2 rooms, plus superb views of the countryside.
The main house has accommodation over two levels, the gite over three levels.
This house and gite offer potential buyers the chance to live in one house and generate a income from the other house or, the large house combined can be used for large families living in the same location. The house and gite are ready to move into.
The main house on the ground floor, consists of;
Entrance into the lounge (49m2) a beautiful room with large fireplace. The kitchen (28m2) is partially open plan to the lounge. There is also a dining room (16m2) which then leads to the garden room (18m2). This room has access to the superb roof terrace (55m2) where you have beautiful views of the countryside.
Accessed form the lounge there is a door leading to inner hallway (9.9m2) where there is a shower room (8.5m2) separate w/c (1.7m2) and a boiler room (7.2m2)
Steps then lead to the large garage (60m2) and workshop (26m2).
The staircase in the lounge leads you to the first floor Landing (8.4m2);
Here you will four large bedrooms (15m2, 15m2, 16m2, 12.5m2)
Each bedrooms is very pretty with high ceilings and plenty of volume.
There is also another room to sit and relax (16.5m2),
The main bedroom suite (18.9m2) also has a shower room with w/c.
On the first floor there is also a separate, large and very pretty bathroom (20m2) a perfect place to de stress!
Another staircase leads to the second floor. here if you desire there are more possibilities as there is a lot of space that could be converted into more accomodation. the loft consists of almost 100m2.
The gite;
On the ground floor;
The Kitchen/dining room (19.5m2) is bright and modern, with a staircase leading to the first floor. Continue through the kitchen into the ground floor bedroom (9.8m2) which also has a wash hand basin and a w/c. This room could also be used a office.
Onto the first floor;
The lounge (19m2) is very pretty and has been renovated beautifully, there are glazed doors leading out onto the roof terrace (10.5m2) again with superb views of the countryside.
There is also Bathroom (6.5m2)
Onto the second floor;
On this level there are two bedrooms (11.4m2 & 11.5m2)
The property has central heating via radiators.
It is possible for furnishing of the gite to be sold with the house.
This is a very rare opportunity, as the house and the gite are all in excellent condition and ready for guests. The combination of accommodation on offer is superb!
This house deserves a visit to fully appreciate and understand all of the benefits, charm and quality on offer, call now!
Fees charged to the seller
Case followed by Mark HOLLOWAY commercial agent RSAC of Foix 8406060996
Be the first informed !
Receive in real time the ads corresponding to your search.

Create an email alert
Receive by email and in real time the new ads corresponding to your search:
Houses real estate in Sonnac-sur-l'Hers (11230)